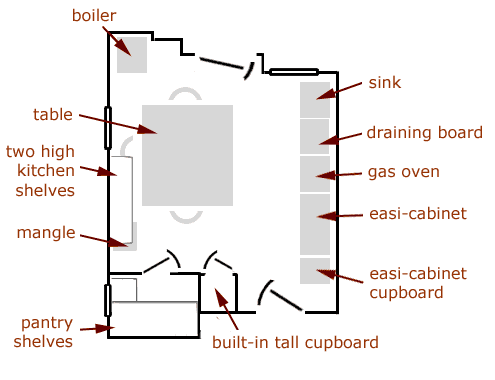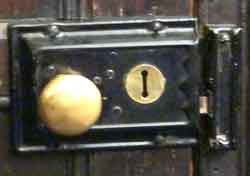
The 1940s kitchen, UK
Although all the houses on the mass-built housing estates of the 1930s and 40s followed almost identical internal plans, the kitchen was the exception. The slightly larger kitchens had room for a table and chairs. Many did not, which made a difference as to whether the family could live in the kitchen and whether or not there was room for a separate toilet upstairs. That aside, all the other features and facilities were the same in general terms. This page gives a floor plan of one of the slightly larger kitchens, showing its utilities and furnishings with commentaries.
____
By the webmaster, based childhood observations, discussions with people who lived in these houses and additional research
Plan of the kitchen layout

Plan of the kitchen of a fairly typical 1940s suburban house, See the 1940s house for how this kitchen plan fits into the plan of the other rooms on the ground floor.
Most of the labelled items have their own pages. You will see their links as you read on.
The size of the kitchen
The estate where our family lived was fortunate in that the kitchens were larger than those in many otherwise-similar semi-detached houses of the time. They were large enough for a walk-in pantry or larder, albeit a small one and for a table. This meant that we could eat in our kitchen. Most other families I knew on other estates had to eat in one of the other rooms which either meant heating two rooms in winter or, more likely, being cold in one of them.
Apart from the table and walk-in pantry, though, our kitchen was much like that in any other 1930s-built suburban house in the 1940s.
The comfort of the kitchen
The kitchen was a pleasant place to be and was where we tended spend our time. In this it was similar to the Victorian-style kitchens, except that there was no separate scullery. The kitchen and scullery were merged into one.
The kitchen was pleasantly light because the walls and window sills were tiled with white shiny ceramic tiles, like in the bathroom - the fashion at the time - and it was warm because of the coal-fired boiler which was on in all but the most excessive of heat waves to provide hot water.
Our floor was patterned lino, but other kitchens usually had the same black and white lino tiles as in the bathroom.
The boiler
To the left of the door was an alcove housing the boiler which was fired with a special type of coal called Phurnacite. The ceiling was low there and took the top part of the boiler chimney.
Two fairly large pipes were between the ceiling and the boiler. One carried water down from the cold water tank in the loft and the other carried the hot water, heated in the boiler, upstairs to the hot tank, which was in the airing cupboard in the bathroom. I suppose these pipes were rather dominantly ugly by today's standards, but they never struck me that way. My father would put his hand on the hot pipe to test whether the water was hot enough for a bath.
My mother cleared away the ashes every morning in the coldest of days, and went outside to the coal bunker to get the boiler fuel for re-stoking the boiler.
The mangle
Further round against that wall, under some wall-shelves was the mangle which was essentially like the mangle in any Victorian or Edwardian home, although smaller.
Eventually, sometime in the 1950s. Our first fridge went in its place and a small spin dryer went under the draining board.
My mother always regretted getting rid of her mangle. She said, with some justification that a mangle did half of the ironing because the rollers flattened and smoothed the wet washing. She never did have a washing machine, in spite of cajoling. I suppose she was brought up to believe that a woman's work was in the home and that labour-saving devices were in some way decadent.
The kitchen table
Under the side window was a table with its three chairs. It was fortunate that there were only the three of us in the family as a fourth chair would have been so close to the oven as to close the walkway through the kitchen.
The chairs were dark cane ones, although they were replaced by light wood years later. The table was unvarnished wood, known as whitewood which my mother scrubbed almost daily, just as her mother had done in her own childhood in the early 1900s. I understood that the table had been made in therapeutic work by WW1 soldiers recuperating at Edmonton Military Hospital, but other households would have had something similar.
Years later my mother eventually agreed, after much persuasion, to the top of this whitewood table being covered with plastic laminate, known then as Formica.
The back door to the garden and its lock

Door handle and lock from the kitchen to outside
On the wall opposite the door to the hall was the back door to the garden. It had a single glazed top window in it and was made of thin wood with thicker pieces of wood across it. Ours was painted magnolia.
It locked with a large heavy lock operated with a large key which always stayed in the lock. It would have been simplicity itself for a burglar to break the glass, turn the key and gain entry - but fortunately that never happened.
Other items in the kitchen
The items shown in the plan against the wall on the right have their own pages and include the sink, the oven and various storage units.
If you can add anything to this page or provide a photo, I would be pleased if you would contact me.
Text and images are copyright
sources: early 20th century material
sources: ww2 home front and other material
contact
the webmaster/author/researcher/editor
privacy policy
















